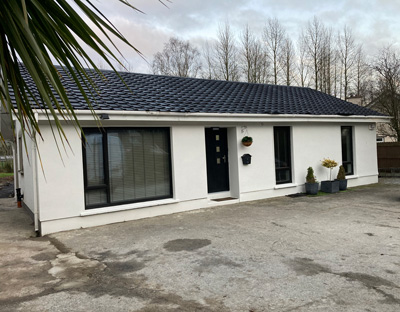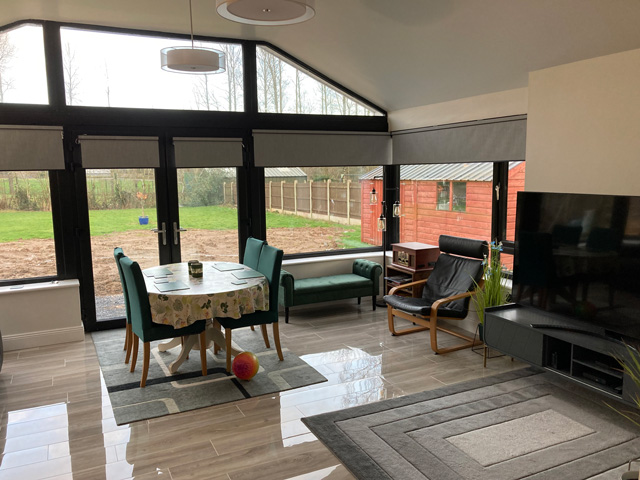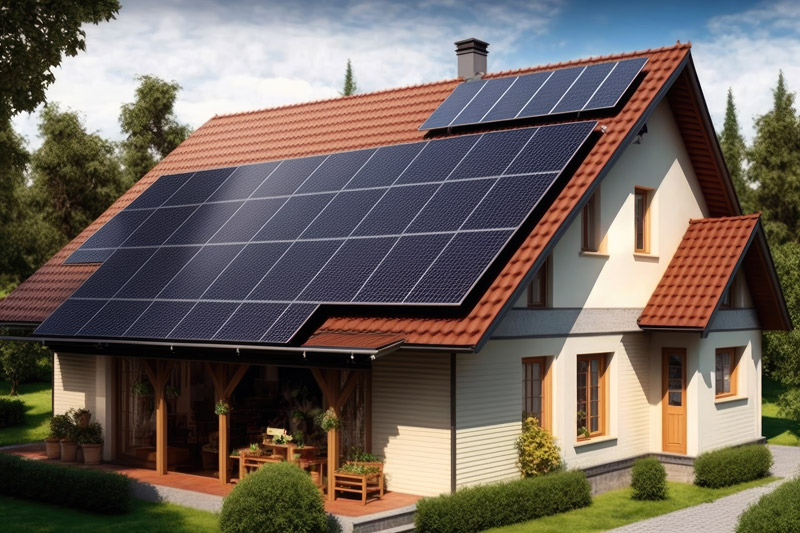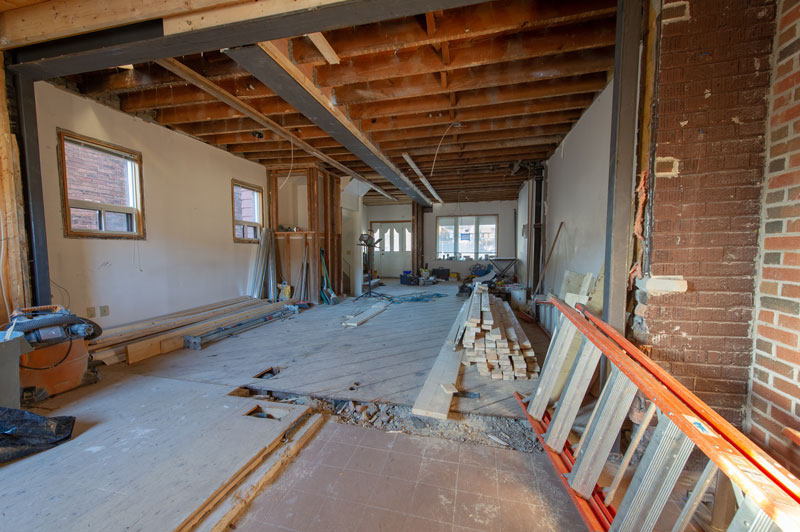Before: BER E1

–

After: BER A3

–



The challenge: Bungalow built in 1977, 70mm cavity filled with wool, 200mm attic insulation and double-glazed windows and doors. Heating is via a regular oil boiler with an open fire in the living room. House is cold and draughty.
Client Requirements: To increase footprint by adding rear extension, make the house warm and comfortable by reducing the heat loss and improving the heat efficiency within the specified budget.
Works Included:
- Specification, Grant Coordination and Works Completion
- New 40m2 rear extension.
- Passive uPVC triple glazed windows and doors.
- Internal wall insulation.
- Attic insulation upgrade.
- Air to Water Heat Pump with time and temperature control.
- Rads upsized to match heat loss
- Pressurised water system.
- 200 litre factory insulated hot water cylinder.
- Chimney and open fire removed.
- Air tightness improved to < 5 m3/(h*m2 surface area)




