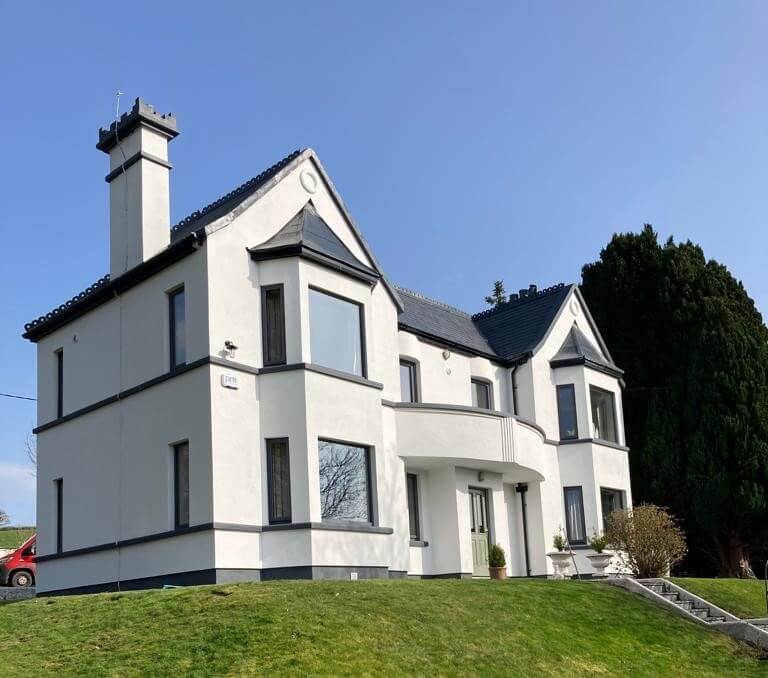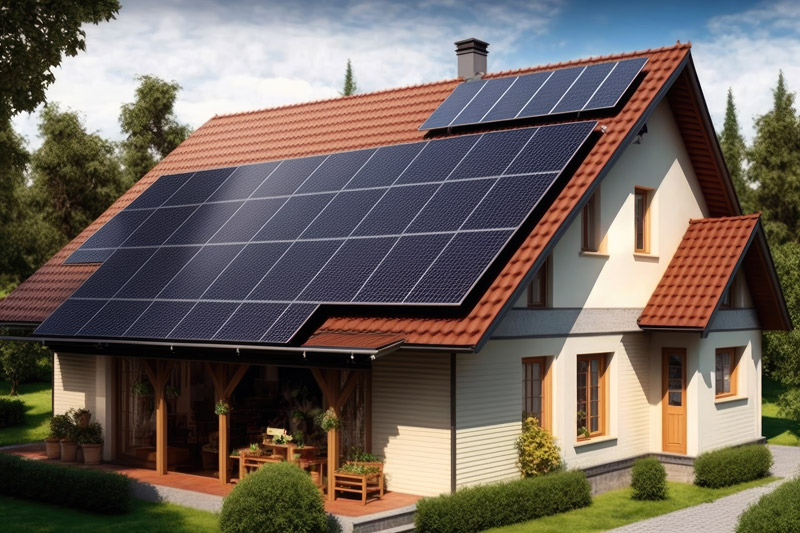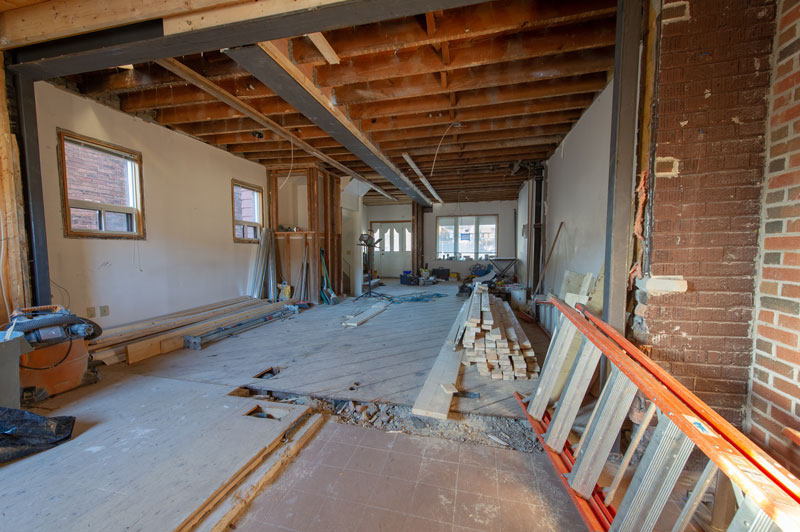Before: BER G


After: BER A3


The challenge: Mass concrete architecturally designed house constructed in 1939 with single glazed aluminium windows. Heating is via storage heaters with a stove in the living room and oil range to heat the water.
Client Requirements: To make the house warm and comfortable by reducing the heat loss and improving the heat efficiency while maintaining the integrity and look of the house.
Works Included:
- Specification, Grant Coordination and Works Completion
- 120mm external insulation System.
- Passive uPVC windows and doors.
- Flat roof and attic insulation.
- Air to Water Heat Pump and radiator system with time and temperature zone control.
- 200 litre factory insulated hot water cylinder.
- Unused chimneys permanently sealed.
- Demand Controlled Ventilation System.
- Air tightness improved to < 3 m3/(h*m2 surface area)
- Building alterations as required
- New soffit/fascia and gutters
- EV car charger.





